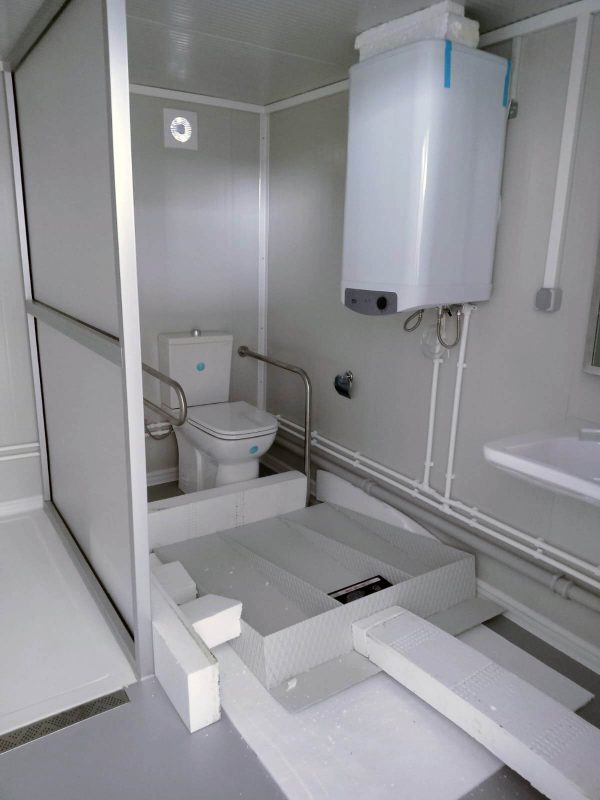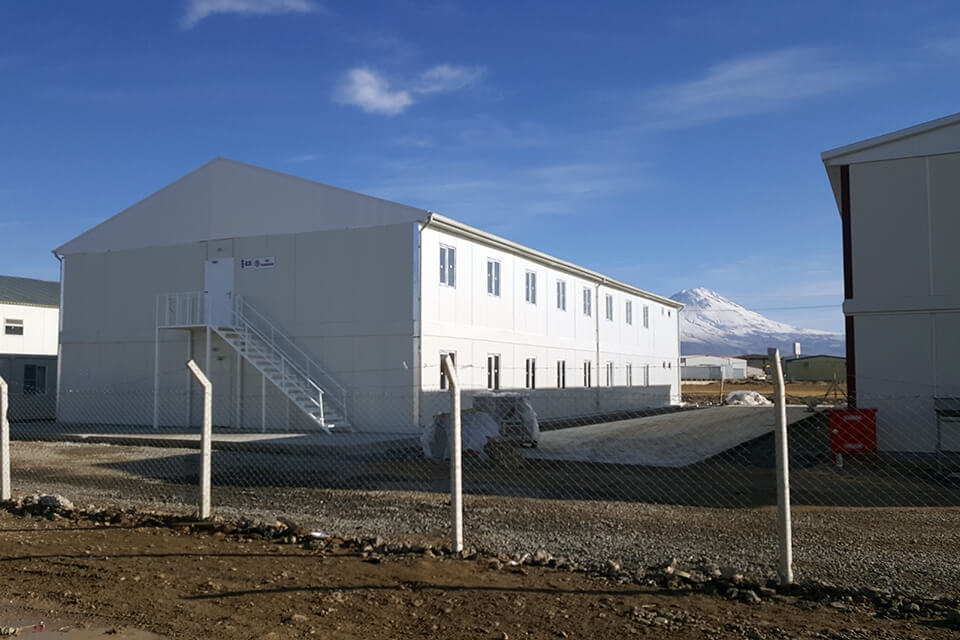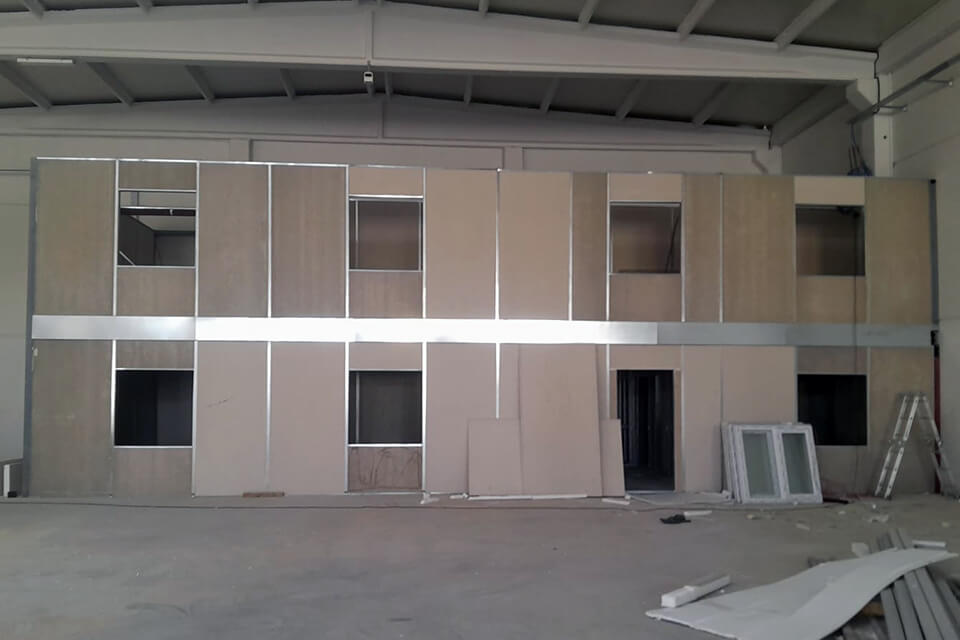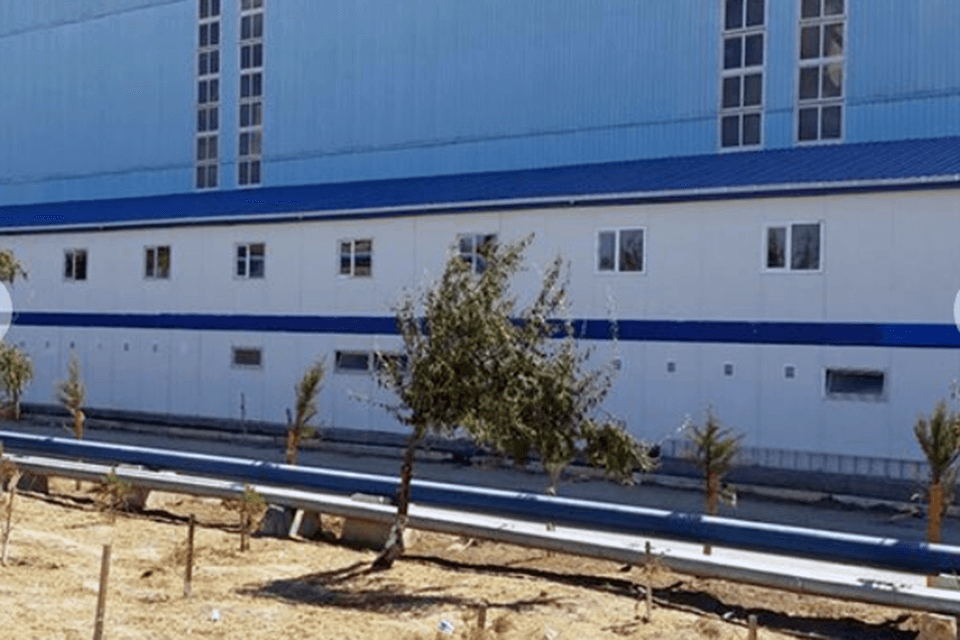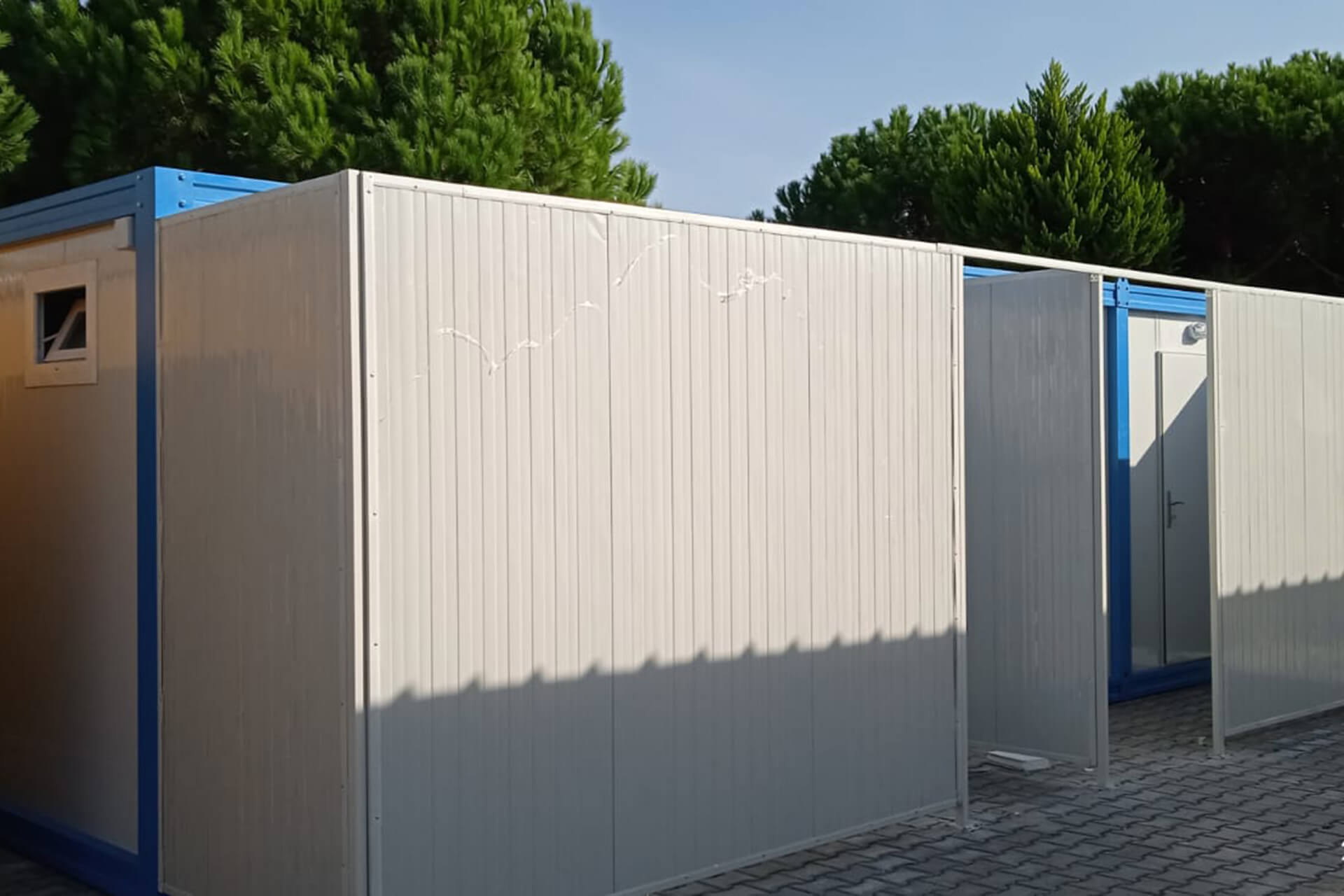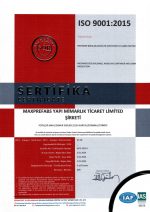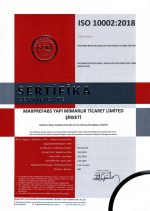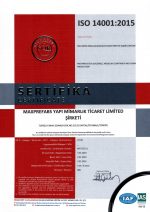Demountable, Flat pack, Modular Container Solutions
Prefabricated Building Solutions
Our prefabricated buildings offer solutions suitable for every project with customizable designs and long life spans.
Economic Prefabricated Houses
Our prefabricated houses stand out with their fast construction processes and high quality standards. You are one step closer to your dream home.
Modular Cabins
Our modular cabins meet different needs with their flexible and portable structure, while WC shower cabins offer comfortable and hygienic use. Discover solutions suitable for your needs.
Modern Container House Models
Our container houses offer comfortable and aesthetic structures that reflect the modern lifestyle. Check out our container house options.
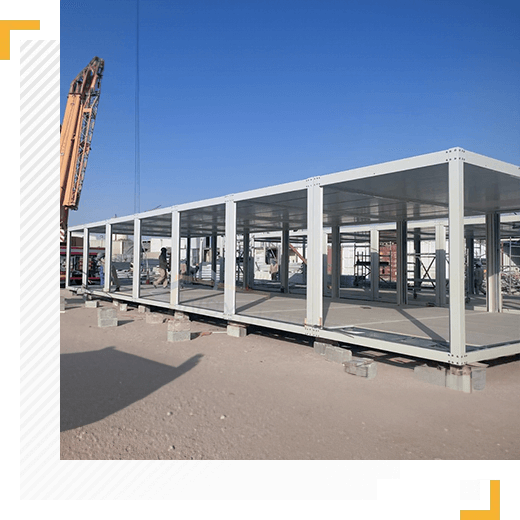
About Max Prefabs
Prefabricated Buildings
Prefabricated buildings are manufactured at the factory area and shipped to the site, to wherever it will be assembled. All the assembly kits and components have been sent together. The prefabricated buildings are used as labor accommodation buildings, engineers accommodation buildings, staff accommodation buildings, dining halls, office buildings, ablution units and also used as houses/villas. The prefabricated buildings are manufactured according to panelized wall system. The ready wall panels are joined to each other by using of PVC or metal ‘’H’’profiles. Then the roof trusses and roof coverings added on. After the completion at electrical and piping installations, the building gets painted.
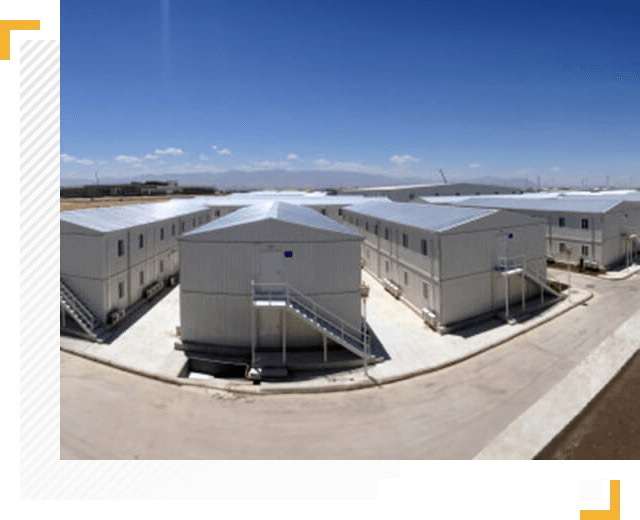
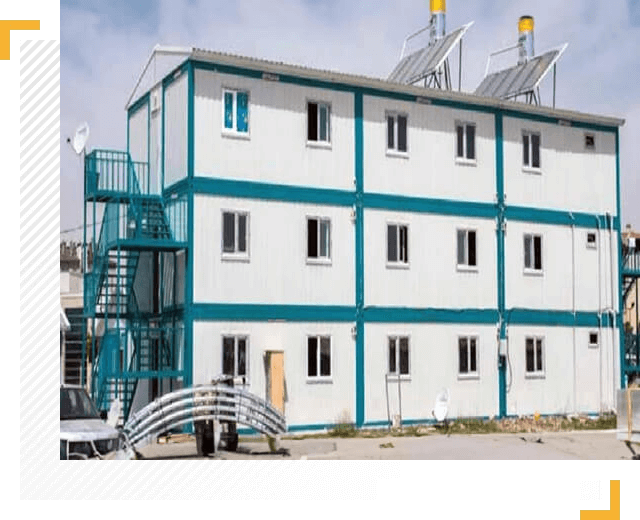
Flat Pack Containers / Cabins
Containers were mostly used for transportation purposes till to end of 20th centruy. Then the new type of accomodation containers started to be used in order to ship these accomodation containers to other markets. The conteiners started to be nanufactured as demounted. This way open the new markets for manufacturers, However, the assembly process was not easy for the users, that is why flat packed type of containers are started to be produced. By this way, the assemldy proces has been very practical for the customers, beside providing transportation advantages.
Security & Sanitary Cabins
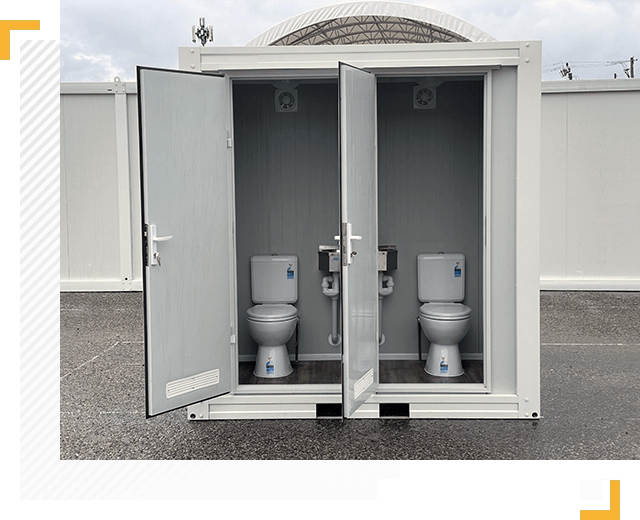
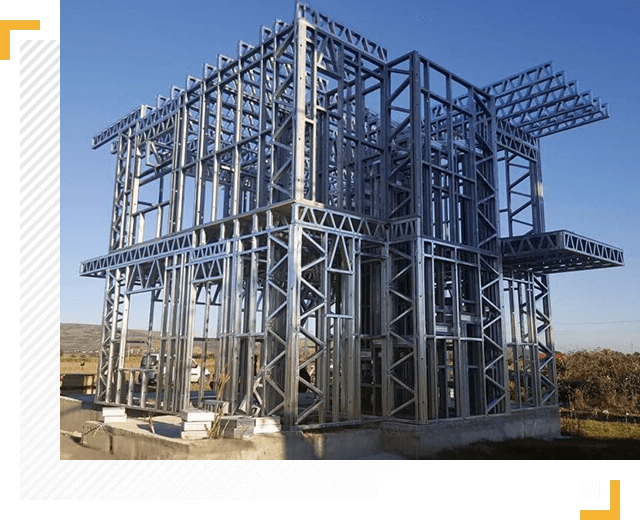
Light Steel Structures
Light Steel Structured Building is a type of prefabricated building systems. The structural system designed and produced at factory and shipped to the site area as demounted. By this system customers have the freedom of dimensions. In prefabricated building system, customers have to accept the panelized system dimensions (panel sizes). However, in LGS system any dimensions can be applied at the designing and production stages.
The Insulation of the LGS steel buildings are done by rockwool, mineral wool or EPS. This provides heat and sound insulation to the buildings. Any kind of decorative cladding materials can be used; mostly decorated type of fibercement boards are used on exterior surfaces and gypsum boards are used in the cladding of interior surfaces. By this decorative cladding systems, much better viewed modernized villas and buildings are produced and assembled.
By using of LGS system, modern villas, houses, offices, accomodation buildings, warehouses, hangars, storage buildings, workshops, sport halls, libraries, hospitals and many other social buildings can be producted and erected.
For steel warehouses, steel workshops, steel hangars, the walls and roof can be covered by uninsulated metal corrugated sheets but also can be covered by well insulated sandwich panels.
Why do people trust our company?
With years of experience and expertise, Max Prefabs is a leading company in prefabricated buildings, containers and other ready-made structures and offers many advantages to its customers.
Our products offer long-lasting and reliable structures thanks to the high-quality materials used and sturdy design.
With our quick production process and efficient logistics network, we ensure timely delivery to our customers.
Our wide range of products provides various options to meet different needs.
We offer customization options tailored to our customers' preferences and needs, and our expert team is dedicated to providing the best service possible.
Max Prefabs Digital Catalogs
Blog Posts
Max Prefabs Blog is full of information-packed articles about prefabricated buildings, construction trends and more!
Flat Pack Living/Accommodation Container Project in Lebanon, 2024
-
Posted by
Max Prefabs
- 0 comments
What is a WC-Shower (Sanitary / Latrine) Container?
-
Posted by
Max Prefabs
- 0 comments
What is the Prefabricated Construction Site Building?
-
Posted by
Max Prefabs
- 0 comments
What is Porta Cabin?
-
Posted by
Max Prefabs
- 0 comments
