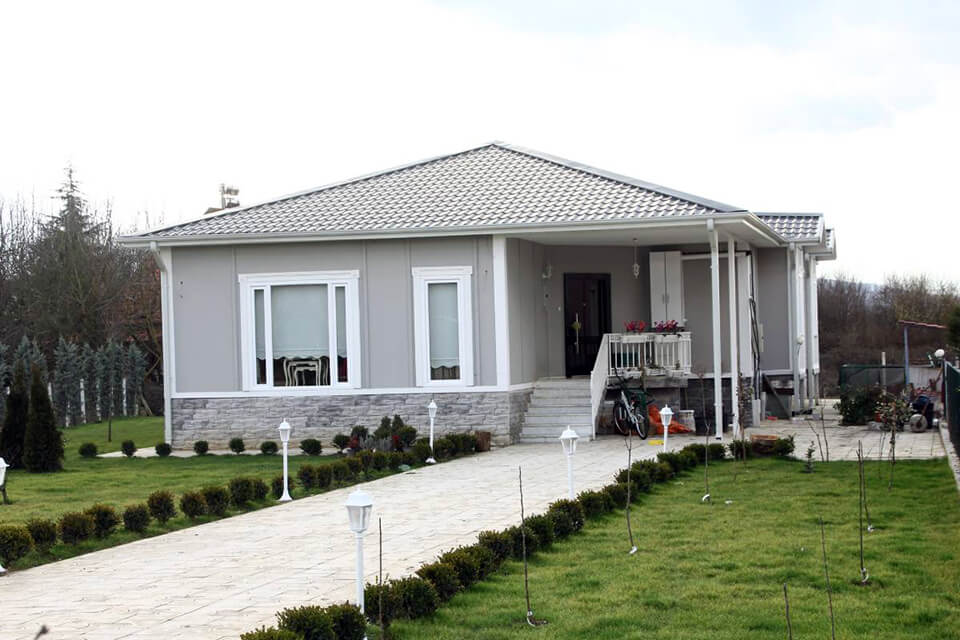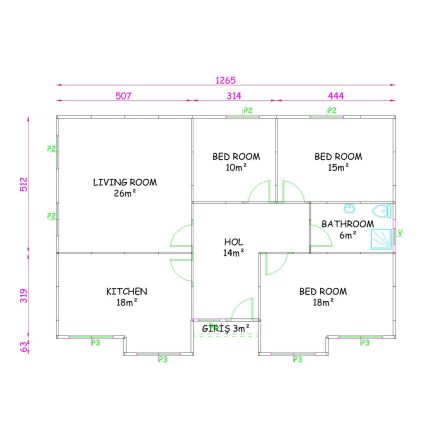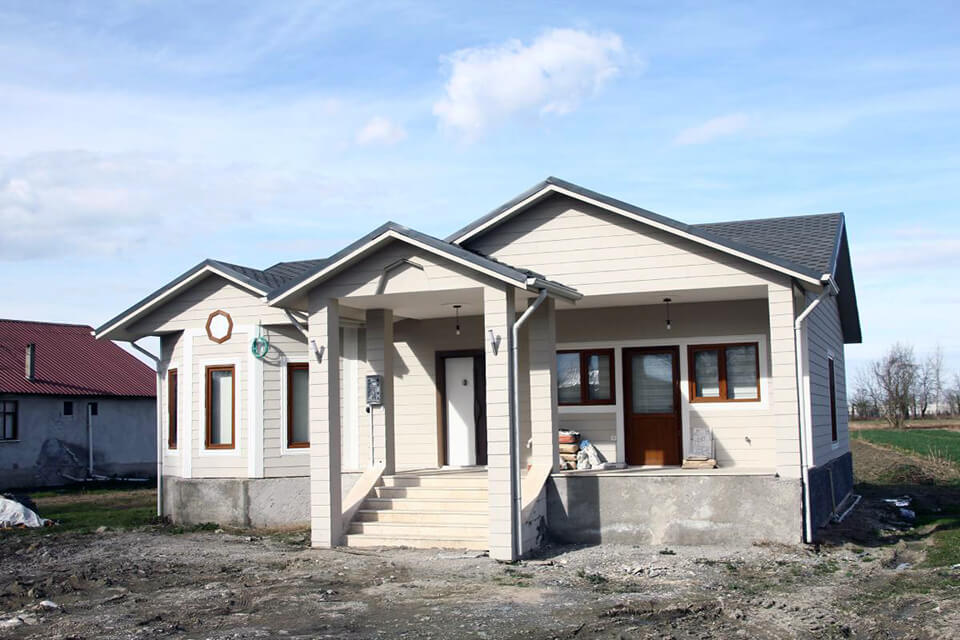
Single Storey Prefabricated Houses
Showing all 17 results
Prefabricated houses are manufactured by panelized system, which provides economical, practical, faster and easier solutions. The exterior and interior walls of the single storey prefabricated houses are covered by fire rate A1 class fibercement board. Inside the wall panel EPS foam is used. Which provides heat and sound insulation. The roof is consisted by galvanized metal roof trusses and purlins. The final covering is galvanized corrugated metal sheets. All electrical and mechanical components are shipped with the prefabricated house itself.
The single storey prefabricated houses can be manufactured within 7 to 10 days and can be installed within 15 to 20 days at most. The single storey prefabricated house can be transported by 40 ft hc container or truck. The panels, roof parts, joineries, doors, windows, electrical and mechanical parts alla re packaged seperately.
Customer only need to prepare the concrete foundation according to the given concrete plan by Maxprefabs. The floor covering; tiles, wooden parquet or other materials belongs to customer.
The prefabricated houses can be installed in so short time. 100 m2 single storey prefabricated house can be installed within 10 days only. Maxprefabs also does mass housing projects in all around the world. Many prefabricated house projects have been performed by Maxprefabs in Nigeria, Sudan, Ghana, Guinea, Ivory Coasts, Gabon, Moritania, Angola, Eritrea, Somalia, Libya, Equotarial Guineau and in many other African countries.



















